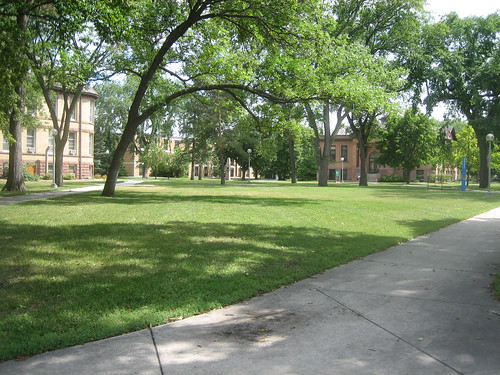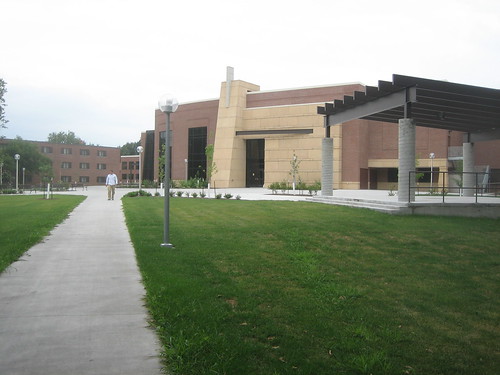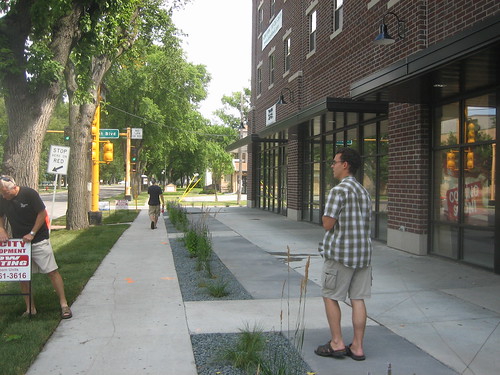A lot has been happening at North Dakota State University since I was a student there, my freshman year three years ago. New construction and improvements are being made on campus; NDSU’s downtown presence is expanding, and mixed-use development is picking up next to campus. When I was in Fargo about two weeks ago, I made sure to take a look around and see it all for myself.
Campus
NDSU’s main campus, on the north edge of town, has remained much the same since I was a student there. Of course, in the middle of summer it was certainly more lush and tidy than it is the majority of the cold school year. A couple major changes: the Memorial Union addition is finally reaching completion, and the President’s House right in the heart of campus has been torn down to be replaced with a better, presumably more prestigious home yet to be constructed.
Renovation and expansion of the MU began when I was there, so my memorial of the building was dominated by partial demolition, make-sift, temporary spaces, and excavation where once was a dated plaza and green space of adjacent Churchill Field. In fact, the only time I saw the pre-construction union and open space was at a campus visit in late fall 2004. The new exteriors are nice and modernized but generally underwhelming. The most prominant new facade, facing Churchill Field to the east, is large and distinctive but feels like a barrier between outside and in with only a subtle entrance in the middle. A simple new plaza finishes the outdoor space, complete with a stage for campus events such as Band Day.
Since classes were not in session it was hard telling how successful the plaza will be on a normal school day. I imagine it will be used quite a bit by students and staff, assuming some tables and seating are installed. For a plaza on a budget, it is nice enough and should serve the MU and campus well.
Churchill Field further away from the building had not been restored yet. Unfortunately, my friend Matt tells me some of that space is going to become a parking lot. With a ball diamond fence still in place at the corner, this used to be a popular spot for students to gather for a friendly game of ultimate frisbee or football or just to relax. In my opinion, based on my experience of visiting campus before construction and attending during it, Churchill Field was the closest thing NDSU had to a central greenspace and I had hoped it would retain better than ever. Especially with the rebuilt plaza, it is the perfect space to highlight as the heart of NDSU. I think the parking lot will probably be kept minimal and to the side so a lot of the greenspace should be preserved, but its nonetheless disappointing and will detract from the beauty and definition of the space.
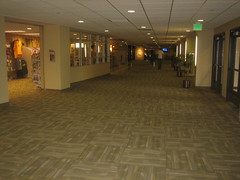 As for the inside of the Memorial Union, it was a typical modern student activity center. Most of the interior had been reconfigured, so much of it was hard to pinpoint what had previously been in the space. The expansion to the east (Churchill Field) provides a much larger, improved food court in the basement and general lounge area on the main level. Since these two levels are now much more expansive than they were before, they appear short and closed in since ceiling heights could not be raised. Overall nothing too exciting but the updated interior and improved amenities will be beneficial.
As for the inside of the Memorial Union, it was a typical modern student activity center. Most of the interior had been reconfigured, so much of it was hard to pinpoint what had previously been in the space. The expansion to the east (Churchill Field) provides a much larger, improved food court in the basement and general lounge area on the main level. Since these two levels are now much more expansive than they were before, they appear short and closed in since ceiling heights could not be raised. Overall nothing too exciting but the updated interior and improved amenities will be beneficial.
Other improvements on campus include new, modern wayfinder/map signs and an expanded MU bus shelter. Ceres Hall, which houses the Registrar, Financial Aid and other administrative offices is also undergoing renovations with a rear modern glass stairwell being added. Ceres is a beautiful old building that was in need of updating on the inside.
Emerging Campustown
A few new buildings have gone up along 12th Ave N, next to campus. Formerly old houses and empty lots, there are now two new, 3-story apartment buildings with ground floor commercial space, with the looks of a third one on the way. One of them, at 12th Ave and 17th Street, faces the side street and provides parking to the side with the vacant commercial space fronting the parking lot. The placement of the building and it’s relationship to the sidewalk and street is not preferable but at least is mixed-use.
The second new building, which is at 12th and Albrecht Blvd, closer to the core of campus, is a more urban development. It fronts the sidewalk along 12th Ave and takes up a majority of the width of the site, placing parking in the rear rather than the front or side. This will help build up the elevation along the street and hopefully eventually be apart of a denser, more urban-feeling, pedestrian-friendly street that will be signature of the NDSU campus and community. It is truly oriented towards pedestrians first and cars second – the way it should be right by a pedestrian-heavy college campus.
As we were walking by, the owner was working on getting Jitters Cafe ready to open for business in a week. He let us peek inside and said to come back for free stuff when they open. Next door a coming soon sign was posted for Jimmy John’s – a staple of any true campustown. Directly across the street from NDSU’s major academic buildings and library, this is certain to be a busy place at lunchtime and throughout the day when classes start up.
My friend informed me a fraternity house down the block will be demolished for another apartment building. So it seems this trend will only continue and NDSU might someday have a more urban, vibrant neighborhood with additional services and conveniences for students and visitors.
North of campus on 19th Ave N, where some auto-centric businesses and restaurants already existed, a fairly large, new mixed-use apartment building has gone up next to a reconstructed Stop N Go gas station. Despited being named the Stop N Go Center, it is an attractive building that increases density and mix of uses while blending well with the existing car-oriented strip that is likely to remain that way.
NDSU Downtown Campus
NDSU’s first downtown facility opened to students fall 2004 in the 100-year old Northern School Supply Building, renovated into studio, classroom and office space for architecture, landscape architecture, and art programs. The building is simply known as NDSU Downtown and provides some of the finest studio facilities in the nation.
My year at NDSU was the building’s second year of use. I had first year pre-architecture studio and drawing class downtown. The renovations left structural and mechanical components exposed, as well as remnants of the building’s past uses.
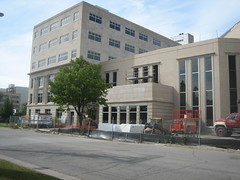 In 2006, two more buildings were purchased to expand NDSU’s presence downtown. The former Pioneer Mutual Life Insurance Building at 2nd Ave N and 10th Street, is currently being renovated and getting an addition for a new home for the College of Business. The building, renamed Richard H. Barry Hall is to be ready for classes one year from now, according to a countdown on the College of Business’s website. A new business building had previously been proposed for the west end of the main campus on 18th Street, but was scrapped for the building downtown.
In 2006, two more buildings were purchased to expand NDSU’s presence downtown. The former Pioneer Mutual Life Insurance Building at 2nd Ave N and 10th Street, is currently being renovated and getting an addition for a new home for the College of Business. The building, renamed Richard H. Barry Hall is to be ready for classes one year from now, according to a countdown on the College of Business’s website. A new business building had previously been proposed for the west end of the main campus on 18th Street, but was scrapped for the building downtown.
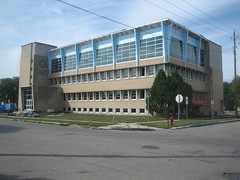 About a block east of Barry Hall, the former Lincoln Mutual Life & Casualty Insurance Building is finishing up renovations and addition for more downtown space for architecture. Renamed Klai Hall, the building will bring the entire Department of Architecture and Landscape Architecture downtown, starting this academic year. Once all completed, 9th Street in between Barry and Klai halls will be closed and a greenspace will be created to form a mini campus. This is about two blocks north of the original NDSU Downtown Building.
About a block east of Barry Hall, the former Lincoln Mutual Life & Casualty Insurance Building is finishing up renovations and addition for more downtown space for architecture. Renamed Klai Hall, the building will bring the entire Department of Architecture and Landscape Architecture downtown, starting this academic year. Once all completed, 9th Street in between Barry and Klai halls will be closed and a greenspace will be created to form a mini campus. This is about two blocks north of the original NDSU Downtown Building.
It will be interesting to see the downtown campus when finished and how it will change the dynamic of NDSU’s main campus, as well as its affect on the downtown area. Already, developers are looking into more downtown housing for students and nearby businesses should certainly benefit. No student parking will be provided at the new campus, but transit service frequency between campus and downtown is to increase. Unfortunately many architecture students will still need to drive since they will be at studio well after buses stop running. It will be a good opportunity for increased transit use for businesses students and faculty overall, and will help invigorate an already successful downtown. Unlike the main campus where commercial and mixed-use development is starting to occur, the downtown campus is surrounded by it. Downtown campus will certainly be a vibrant and inviting place for classes and studio work, sure to attract even more prospective students.
