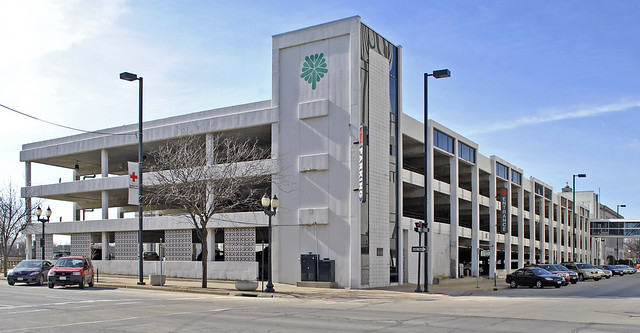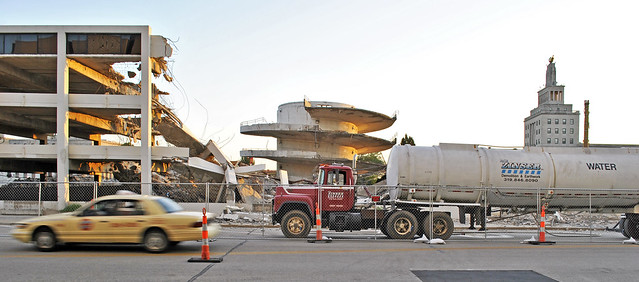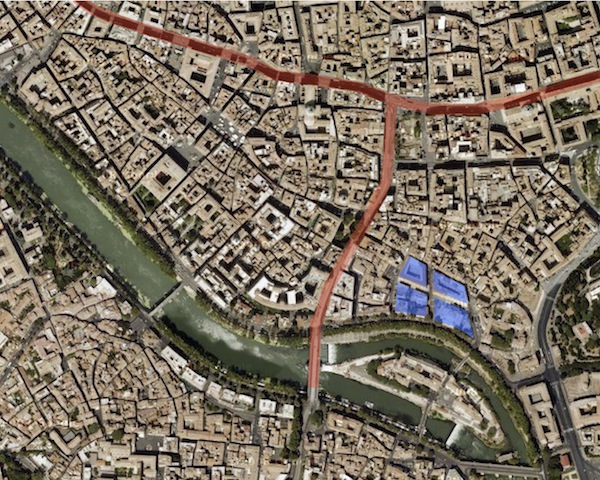
When it opens in summer 2013, the new Cedar Rapids Public Library will join the former Carnegie Library, the Museum of Art, the Gazette building, and First Presbyterian Church in surrounding the city’s signature downtown Greene Square Park, the long ago former site of the original Washington High School. Designed by OPN Architects, the new library replaces the flood damaged library on First Street, which was just two years shy of its 25th anniversary when the flood hit. The library had been gearing up for a major renovation and expansion project just before the flood.
In January 2009, FEMA declared the library building hit the 50 percent threshold, which meant FEMA would help fund total replacement of the current building instead of repairing it. Typically in this case, a new building must be located on the same site, but sitting less than a block from the riverbank seemed foolish so the city was able to get a variance to build at a new site. Over the next year and a half the merits of a new library and its location were hotly debated, among many other projects the city was charged with.
Three final sites were seriously considered: the TrueNorth block just south of Greene Square on 4th Ave. SE, the Emerald Knights site (between 1st and 2nd avenues SE, and 7th and 8th streets), and a last minute pitch for the existing Gazette/KCRG block (between 2nd and 3rd avenues SE, and 5th and 6th streets). Despite the board’s Emerald Knights recommendation, the City Council ultimately voted on Feb. 24, 2010, to build on the TrueNorth site, in anticipation of a new synergy of culture and community between the new library, the park, and the existing art museum. However this is no new concept for Cedar Rapids.
By the late 1960s, the Cedar Rapids Public Library was in dire need of addition space, despite two previous additions to the old Carnegie Library, which opened in 1905. A survey conducted in 1966 cited population growth, increase in circulation, and accessibility for needing an expanded library. The report, produced by University of Iowa Library School Director Fred Wezeman, concluded that a new library should be located in the central business district, should maximize area on the first floor, and be convenient to main traffic arteries and close to public transit. He also suggested the addition of a new west side branch library; a Kenwood branch already existed on the eastside which remained in operation until the mid 1990s. [1]
Brown, Healey and Bock Architects-Engineers was hired in 1968, to begin design work on a new library, initially anticipated to be built next to the existing Carnegie Library on 3rd Avenue SE across from Greene Square where the current Museum of Art now sits. [2] A year earlier, though, an idea was floated to incorporate a new library into a larger civic center project, proposed as the grand centerpiece of Cedar Rapids’ urban renewal in the area of the current US Cellular Center. (I’m currently researching the implications of the federal urban renewal program in Cedar Rapids…stay tuned.) The civic center had its own setbacks that ultimately led to a scaled-back project that did not include the library.
In March 1969, the library board unveiled a unique proposal to construct a new subterranean library underneath Greene Square Park. This was not the board’s final recommendation, just an idea. At this point the board was still considering building next to the existing library and another site at 200 First Street SE, the present-day site of the Alliant Energy Tower.
Architect Ted Healey is quoted in the Gazette as promoting the cost savings to heat and cool the underground library, as well as the city’s plans to construct a new parking ramp adjacent to Greene Square, across the 4th Street tracks on the former site of Union Station, regrettably torn down in 1961. From the Gazette: “According to initial plans, the library would be fronted by a pedestrian walkway sunken about 10 feet below ground level. Huge glass windows would present a view into the library.” [3]

The drawing is oriented with north at the bottom so the existing Carnegie Library would be across the street (3rd Ave) at the bottom. It is difficult to discern where on the site plan the underground facility actually was to be. The large, oddly-shaped white space in the center must be the sunken plaza, but I’m unsure if the underground building is to the lower left corner or upper right corner. My suspicion is that it is to the upper right (I think the darker shading along the sunken plaza may be the “huge glass windows”), but that presents some new questions. The fan-shaped building in the upper right corner was already built five years earlier in 1964, housing a senior center – ultimately the only new structure built in Greene Square and torn down in early 2011.
According to a May 22, 1969, Gazette brief, the library board had still not decided between the Greene Square or 200 First Street SE (Alliant) location. It seems an addition to the existing Carnegie was no longer being considered. Either way a new library, to cost $2.7 million to construction, was contingent upon the passing of a bond election. [4]
A June 29, 1969, Gazette editorial seems to suggest the Greene Square proposal was the library board’s chosen site to move forward with, in a response to the Cedar Rapids Garden Club’s petition against the subterranean library plan. The garden clubs objected due to the loss of trees required for construction. The editorial board counters this argument by claiming a mere dozen trees out of more than thirty would need to be removed and that surely new plantings and landscaping would preserve the park. “There may be other reasons why a partly underground central library in Greene square is not the best solution to the city’s need for a new one, but the loss of greenery and tree destruction aren’t among the drawbacks that should be decisive.” [5]
Needless to say the sunken library was never pursued much further. The bond failed during a special election later that year, and again in March and November of 1973. In all three elections, a majority of voters voted yes, but did not achieve the state mandated 60 percent supermajority to pass. [6] Beyond this there is a gap in my research regarding further funding and development of the library. (CRPL’s free online archive of the Gazette seems to be missing 1977 – 2008.)
Ultimately a new 85,000 square-foot central library was built at 500 First Street. The new library celebrated its grand opening on February 17, 1985, and was located there until the flood three years ago, June 11-13, 2008. Designed by the same architects originally hired in 1968, the new building seemed to satisfy certain parameters set out in the 1966 library study. It was located near the downtown core, had a majority of public spaces on the ground level, and was conveniently accessibly both by car and by transit (a new Ground Transportation Center opened just a few years earlier across the street). Seen below is the library under construction in 1984.

The parti of this new library was a basic rectangle, fit to the downtown street grid, overlaid by an organizational axis shifted 45 degrees. A two-story high atrium bisected the building, connecting an entrance at the parking lot facing First Street and an arguably more urban entrance directly off of 5th Avenue. In the smaller corner created to one side of the atrium was a public auditorium opposite of the library. A partial second floor bisected the rectangle in the other direction (perpendicular to the atrium axis), which housed the children’s section on the library side, and offices in the smaller portion above the auditorium. The north portion of the building was mostly monolithic, clad in large textured concrete panels, with the southern portion wrapped in floor to ceiling windows, sheltered by the deep overhang of the waffle form concrete ceiling.
Interestingly, the new library now under development follows a strikingly similar conceptual parti, though articulated quite differently. At the most basic level, the new library will be a two-story rectangle with an atrium space separating a larger open stacks area from a smaller area housing admin functions and an auditorium. The stacks area is wrapped in glass, while the back of house portion is less open, but certainly not the solid mass of concrete that the 1985 building was. Obviously the two library designs are quite different; architecturally they are night and day, but certainly parallels do exist.
When completed in summer 2013, the new library will open up towards Greene Square, reactivating the fading park and creating a cultural gathering space, bound by the historic Carnegie and newer art museum on the opposite side. Greene Square could once again be the grand civic park Cedar Rapids so needs and deserves. And perhaps the library was always meant to be a part of that.
Citations
1. Cedar Rapids Gazette, Survey Says Library Expansion Urgently Needed, Jan. 21, 1968
2. Cedar Rapids Gazette, Select Architect to Design New Public Library, Aug. 21, 1968
3. Cedar Rapids Gazette, Propose Library Under Greene Square, March, 26, 1969
4. Cedar Rapids Gazette, Still Undecided On Location for Central Library, May 22, 1969
5. Cedar Rapids Gazette, Trees Kept, June 29, 1969
6. Cedar Rapids Gazette, Same Old Story, Nov. 8, 1973
























