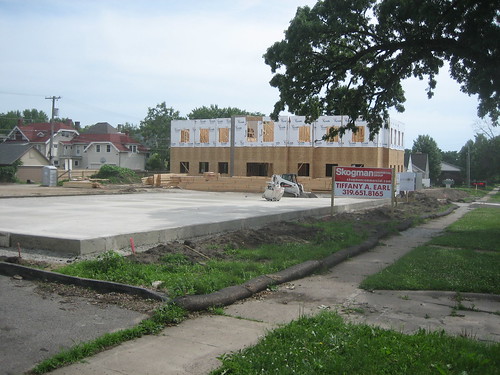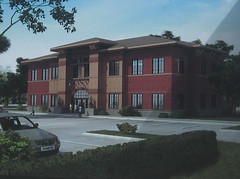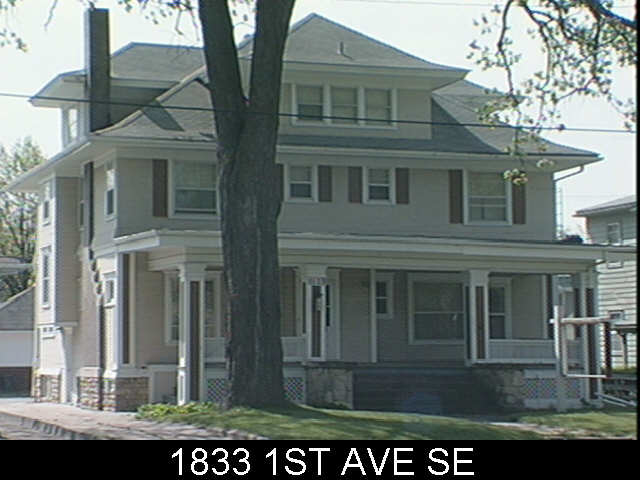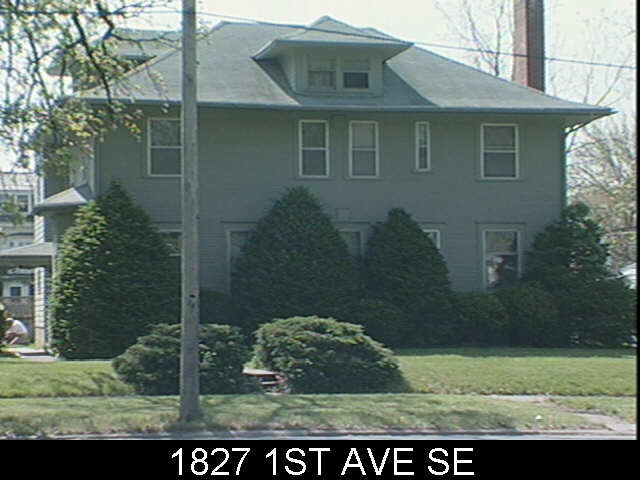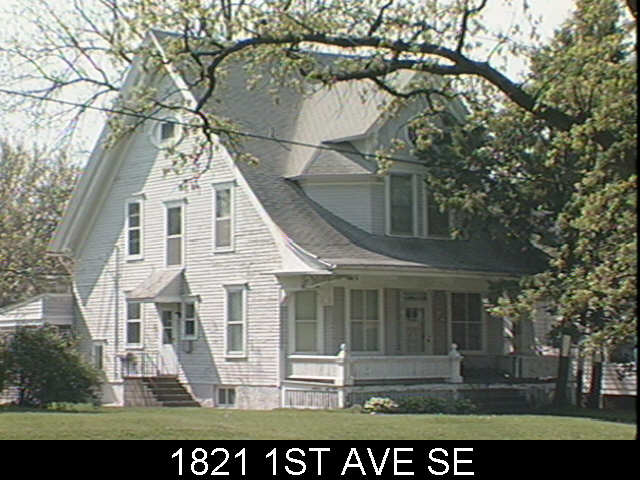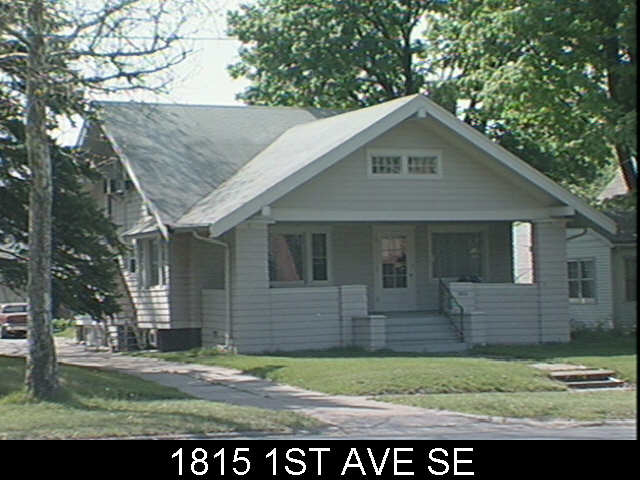The Corridor MPO has posted an online survey to provide initial feedback for the CR Transit study currently underway by SRF Consulting Group and Bourne Transit Consulting. If you are interested in seeing transit improvements in the Cedar Rapids area, please take a moment to take the survey.
Tag: Cedar Rapids (page 4 of 8)
The second of three open houses will be held this week to gather public input on the future of flooded city facilities and master planning for Parks & Recreation. This open house will be divided into two different times to be more convenient for more citizens to participate. Both at the Crowne Plaza ballroom, the first will be tomorrow, Tuesday, August 18, from 4p – 7pm, and the second will be on Wednesday from 11:30am – 1:30pm.
For more info visit Corridor Recovery.
This afternoon I attended an Impact CR meeting with Joseph Kern of SRF Consulting Group, one of the transit consultants hired by the Corridor MPO to study route and schedule improvements for CR Transit. SRF and Bourne Transit Consulting have teamed up to do the study that is to be completed in November.
Today’s meeting, with about 10-15 in attendance, was for the consultant and planning staff to get an impression of what the young professional demographic hopes to see improved with the system. Pretty much all my ideas and concerns were raised during the meeting. It seemed to come down to a balance between routes serving greater area (heavy focus of the current routes) versus more direct routes that result in quicker service. Also, pretty much everyone agreed on prioritizing improvements that would help dependent over features to attract new choice riders. However, I hope we do not settle too easily for a dependent-majority ridership. More choice riders means more riders overall, and therefor potentially better service for everyone. I am not transit-dependent, but I’d like to be able to take transit for a variety of trips in town without sacrificing a lot of time or convenience. It should be noted that I was one of only two people there who regularly take the bus here.
It sounds like the proposed routing changes will be relatively minor, but a good first step as CR slowly becomes more transit friendly. As Joseph Kern commented, if you can focus on improving service and amenities along a few specific, busy corridors, then that can help build more support and demand for further system changes. But of course, every system and city is a little bit different. Providing clear and ample information and marketing is certainly an important part of those changes.
For a few weeks now I’ve been working on my own CR Transit overhaul proposals – mostly for fun. My approach was more to start completely from scratch, but I soon realized that most of the current routes probably do work pretty well, it’s just a matter of adjusting them to interact better. After today’s meeting I have decided not to continue this effort as there really is no point to, and I’ve struggled to finish the remaining routes – particularly on the west side of town and in Marion. This route proposal was never intended to be scientific or taken literally, but more to represent bigger concepts to improve the system. Concepts such as adding transfer points besides downtown, implementing some crosstown routes, and increasing service frequencies on more heavily-used corridors, such as First Avenue between downtown and Lindale. Generally these ideas were all represented in today’s meeting so I’m sure some additional transfer points and better route syncing will be in the consultant’s final recommendations.
It’s clear any route and service improvements in the near future are not going to be drastic. Something that can be done more immediately, I believe, is better information and marketing. Availability and clarity of information was an expressed concern by many today. County Supervisor Ben Rogers claimed if his car broke down someday, he wouldn’t know how to get to work and back on the bus. I’m sure he could figure it out, but it’s no exaggeration that transit information is provided very minimally and poorly. Better marketing (knowledge of the system and service it provides) and a variety of information tools would benefit both dependent and choice riders.
You can view my incomplete CR Transit route proposal here. Note new transfer hubs at: downtown intermodal facility, Lindale Mall, Westdale Mall, corner of Edgewood and Blairs Ferry, and at Boyson Road and C Ave NE. I still intend to finish writing an extensive post about specific concepts and information tools I think could be implemented to provide better service for dependent riders and attract new choice riders as well. This will come sometime next week, as I’m going to DC tomorrow for a week, where I’ll be getting around predominantly by transit.
Two of CR Transit’s four new 35 ft. Gillig Lowfloor buses began their service life today on routes 1 and 2, in units 2092 and 2093, respectively. They were all supposed to be ready to go by today, but in the words of my afternoon bus driver, “you know how these things go…” These are the first brand new buses for Cedar Rapids in 15 years or so. Today is a good day for the future of CR Transit. Additional Gillig buses will be purchased over the next few years to further modernize the fleet.
Additional CR Transit bus photos on Flickr.
A little over a week ago I had the opportunity to talk with a local architect about the flood recovery in Cedar Rapids and particularly the future of city buildings and downtown. As the City is working to decide what to do with its flooded facilities – essentially whether to return to former buildings or locate elsewhere – there are many issues that need to be considered. It is important city leaders and citizens do not jump to conclusions or base their decisions on short-term concerns alone. After having this discussion, I came to realize a lot that I hadn’t considered when forming my opinion about what to do with the Veterans Memorial Building, better known as City Hall.
The rebuilding of city and community facilities, businesses, and housing must be done in a way that will make Cedar Rapids a better, more resilient and sustainable community for the long range future. Despite the destruction and hardship for so many here, the flood has really presented Cedar Rapids with an incredible opportunity to rebuild better than ever, as to ensure the city’s well-being for generations to come.
In recent months I’ve been an advocate for returning City Hall to the Veterans Memorial Building. I argued this position in a few posts (here and here) on this blog and even wrote a letter to the editor (read here) that was published in the Gazette on the flood’s first year anniversary date back in June. I have a great deal of interest in this building after working there during the previous three summers with the building’s maintenance crew. I got to know the building well – and the veterans who are so adamant about it. I was one of the first and few people to go inside after the flood and spent a lot of time around there during the cleanup that ensued. My desire to see city offices return was mostly based on my concern for the urban context of the island and what I perceived as environmental and cultural sustainability. However, after discussing with this architect, I have changed my mind and think it’s important to explain why.
To argue that the current Veterans Memorial Building, even pre-flood, could provide ample and functionally efficient space for city offices, which I did, is admittedly short-sighted – especially when considering the constant risk of future flooding. This is not a matter of comfort or convenience for city administrators, but a critical matter of long-term viability of this building functioning as city hall. There are a lot of constraints with the building, especially post-flood, so it probably couldn’t be suitable for city offices much longer in to the future, if at all.
Firstly, FEMA prohibits any functions to return to the basement, mezzanine, or first floor, whenever the building is finally repaired. Limiting the refinishing and future use of the basement and mezz is understandable, but not being able to use the first floor is a significant issue – not only with more limits on usable space, but also accessibility. I’m not sure what the specific restrictions would be for the first floor, but obviously there would need to be finished entrances and circulation space to access upper floors. This unusual situation of occupied upper floors with vacant street levels would not only be awkward, but create even more way-finding and circulation issues than what existed even before the flood.
Additionally, regardless of future use, mechanical and electrical equipment will need to be relocated to the second floor, taking away even more available office space. The building’s historical status adds another layer of functional limitations, by restricting extensive interior space alterations, so City Hall would have to make-do with whatever types of space arrangements currently exist.
And lastly, something I really hadn’t considered enough before – in the event of another significant flood, the future levee / flood wall system would only intensify the risk to Mays Island, which will have no added protection. This is certainly not where we want our city government in another such event – we learned this the hard way already. Even in more minor future floods, the island would likely be inaccessible, walled off by the removable flood wall sections put into place downtown. Considering this on top of all the other functional setbacks, returning City Hall to the Veterans Memorial Building simply would not be the best long term option for the city.
Right now Cedar Rapids has the incredible opportunity to invest in new and improved facilities that can serve the city for the next 100 years, as Veterans Memorial and other buildings have done so over the course of the last century. Instead of dwelling on the immediate monetary costs, we need to be thinking about how long our chosen facilities will last – physically, functionally, environmentally, and economically. If we pass up the opportunity we have at hand, giving in to the “no frills, no thrills” banter, it will be much more difficult to build new facilities in the future when needed. City and government budgets are getting tighter and tighter, so available funds for these types of projects are likely to be even more scarce in the future. Planning for facilities that will function well and sustain for the next century is in the best interest of Cedar Rapids.
Now, if Cedar Rapids does build a new city hall and other community facilities (which seems likely), we must build them to last and not go with the cheapest, plainest designs. It is important for us to be proud of our new public buildings, something that’s not possible through fiscal frugality alone. Considering the amount of detail, care, and pride that went into our civic architecture of the past, don’t we owe it to ourselves and to future Cedar Rapidians to carry on this important tradition?
Below is a wonderful photograph I found on Flickr from user derAmialtebloede, of the Mays Island extension underway in 1926 in preparation for construction of the Veterans Memorial Building. What an incredible undertaking this must have been – Cedar Rapids certainly didn’t skip any stops on its last City Hall. (Click photo to view larger size. Take note of the old Smulekoffs building in the middle of the island, as well as the current US Bank Building under construction in the background in downtown.)

The sound of piles being driven into the ground resonated through downtown this afternoon from the site of the new federal courthouse that is finally under construction after years of numerous delays. As other federal buildings had jumped ahead in priority over the years, last year’s flood put Cedar Rapids’ back on top. The new courthouse will be an incredible addition to the downtown skyline at a scale not seen for decades. The most recent significant addition to downtown was the Great America Building in 1998, just a block away from the new courthouse.
The Cedar Rapids library board has chosen Robert Pasicznyuk for the director position of the Cedar Rapids Public Library. Pasicznyuk is currently the associate director at Douglas County Libraries in Castle Rock, CO. His expertise and experience will be instrumental in the rebuilding and recovery of the Cedar Rapids library. According to the Gazette, “At Douglas County Libraries, Pasicznyuk spearheaded a transition to self-service checkout stations and automated returns, which helped the library keep pace during tremendous growth. Activity there has nearly doubled in the past four years, and circulation now runs around 8 million items per year.”
 Castle Rock happens to be where my brother and his family now reside so I have actually been to Douglas County’s Philip S. Miller Library location in Castle Rock. Interesting it is actually in a retrofitted former grocery store. This is noteworthy since some in the community have argued for relocating the library and other city facilities into former big box stores (such as Econofoods, Big Lots) or in Westdale Mall. The Castle Rock facility was done very well and besides the low-rise profile, it is hard to tell it was once a store. However the difference between these two CR’s, is that the Castle Rock library is located right next to the town’s traditional downtown, whereas none of the locations suggested in Cedar Rapids are anywhere near walkable or centralized. Also the urban layouts of the once, small mountain town and the industrial midwestern city of Cedar Rapids, are fundamentally different. Pasicznyuk is certainly smart enough to understand this and I look forward to his direction of the library’s future recovery and expansion.
Castle Rock happens to be where my brother and his family now reside so I have actually been to Douglas County’s Philip S. Miller Library location in Castle Rock. Interesting it is actually in a retrofitted former grocery store. This is noteworthy since some in the community have argued for relocating the library and other city facilities into former big box stores (such as Econofoods, Big Lots) or in Westdale Mall. The Castle Rock facility was done very well and besides the low-rise profile, it is hard to tell it was once a store. However the difference between these two CR’s, is that the Castle Rock library is located right next to the town’s traditional downtown, whereas none of the locations suggested in Cedar Rapids are anywhere near walkable or centralized. Also the urban layouts of the once, small mountain town and the industrial midwestern city of Cedar Rapids, are fundamentally different. Pasicznyuk is certainly smart enough to understand this and I look forward to his direction of the library’s future recovery and expansion.
A new 10,000 square foot, two-story professional office building is currently under construction at 1815 First Avenue SE in Cedar Rapids. The development is replacing four former residential properties at 1815, 1821, 1827, and 1833 First Ave SE, all built between 1900 and 1921. According to the Cedar Rapids Assessor’s records, these houses had all been converted into multi-tenant. None of these houses were in the best condition and understandably this area of First Avenue is very marketable for commercial use, so I’m not going to argue against the destruction of these century old homes, but the new use of the site is unfortunate.
Above is a rendering of the finished building. It is fairly suburban looking, but two-stories is nice and the scale is appropriate. The building is set back from the sidewalk about the same distance as existing older houses and commercial buildings nearby. My only real problem with this development is how much of the site fronting the sidewalk has been used for parking. The site is approximately 250 feet long (along First Avenue) and maybe 150 feet deep. The building was constructed on one end of the site with the rest left open for a parking lot.
If this type of new commercial development cannot survive without minimizing it’s parking requirement, or situating it more appropriately on the site, then perhaps this use does not belong here. I welcome reinvestment in this older part of the city – and especially diversification of uses, but it must be done respectfully and not diminish the urban quality that remains. 150 feet of parking lot along the sidewalk and the street is not progress, it is a gouge out of the former street edge that made this block pleasant to walk or drive down.
Below are the four houses that were torn down for this development, not to mention tree fatalities. The images are arranged in the same order of the former houses. How long will this kind of auto-centric redevelopment go unquestioned?
1833 – built 1910, two story frame, three family conversion / 60 ft wide lot
1827 – built 1910, two story frame, four family conversion / 60 ft wide lot
1821 – built 1900, 1-1/2 story frame, three family conversion / 60 ft wide lot
1815 – built 1921, one story frame, two-family conversion / 60 ft wide lot


The four brand new 35 foot, 2009 Gillig Lowfloor buses for CR Transit have arrived. They are not out in service just yet, but I was able to get a few preliminary photos of the new buses from fellow transit enthusiast James Roach. In these photos, a few details remain to be added (like the CR Transit lettering, 5 season tree logo, etc). Also the front of the bus below the windshield is green like the sides, it’s just still covered up with wrapping in the photos.
The exterior color scheme follows a new “CR Transit” branding that’s already in place on the eight used TMC RTS buses purchased earlier this year for flood replacement. The system officially dropped it’s former “EAGL” moniker and became known as CR Transit / Cedar Rapids Transit over a year ago. The existing older buses – old RTS’s and the Thomas Dennis SLF lowfloors – were not repainted but “EAGL” has been removed and replaced with the stylized “CR Transit” lettering.
This arrival is a pretty big deal, being the first brand new buses Cedar Rapids has seen in 10-15 years. Bill Hoekstra, head of the former combined transit and parking department, was an advocate of purchasing refurbished used buses instead of buying new. This saved the city some money but has done little for the bus system’s image. CR Transit will be purchasing additional Gilligs over the next few years to finally modernize the fleet. The new buses, units 2091-2094 (2 is the city dept. code, and 09 refers to year of manufacture). They should be in service within the next couple of weeks.
Check back frequently for new photo updates and other CR Transit news.
With the help of a $1.5 million grant from Vision Iowa, Theatre Cedar Rapids and the Community Theatre Building Corp. hope to begin a $7.8 million expansion and renovation of the Iowa Theatre Building in downtown Cedar Rapids by the end of summer or early fall. FEMA is expected to contribute about $3.8 million for the flood-damaged building. According to the Gazette, “Outside the theater, visitors will see a new digital marquee. Inside, they will see a lobby that doubled in size. Larger restrooms, an open staff office and rehearsal space also are part of the project. The theater’s basement will house new dressing rooms, a make-up room, costume construction plus storage and rehearsal space.” Since the flood last June, TCR has been performing at the former “Let’s Dance” building by Lindale Mall.
© 2022 URBAN THINKING
Theme by Anders Noren — Up ↑



